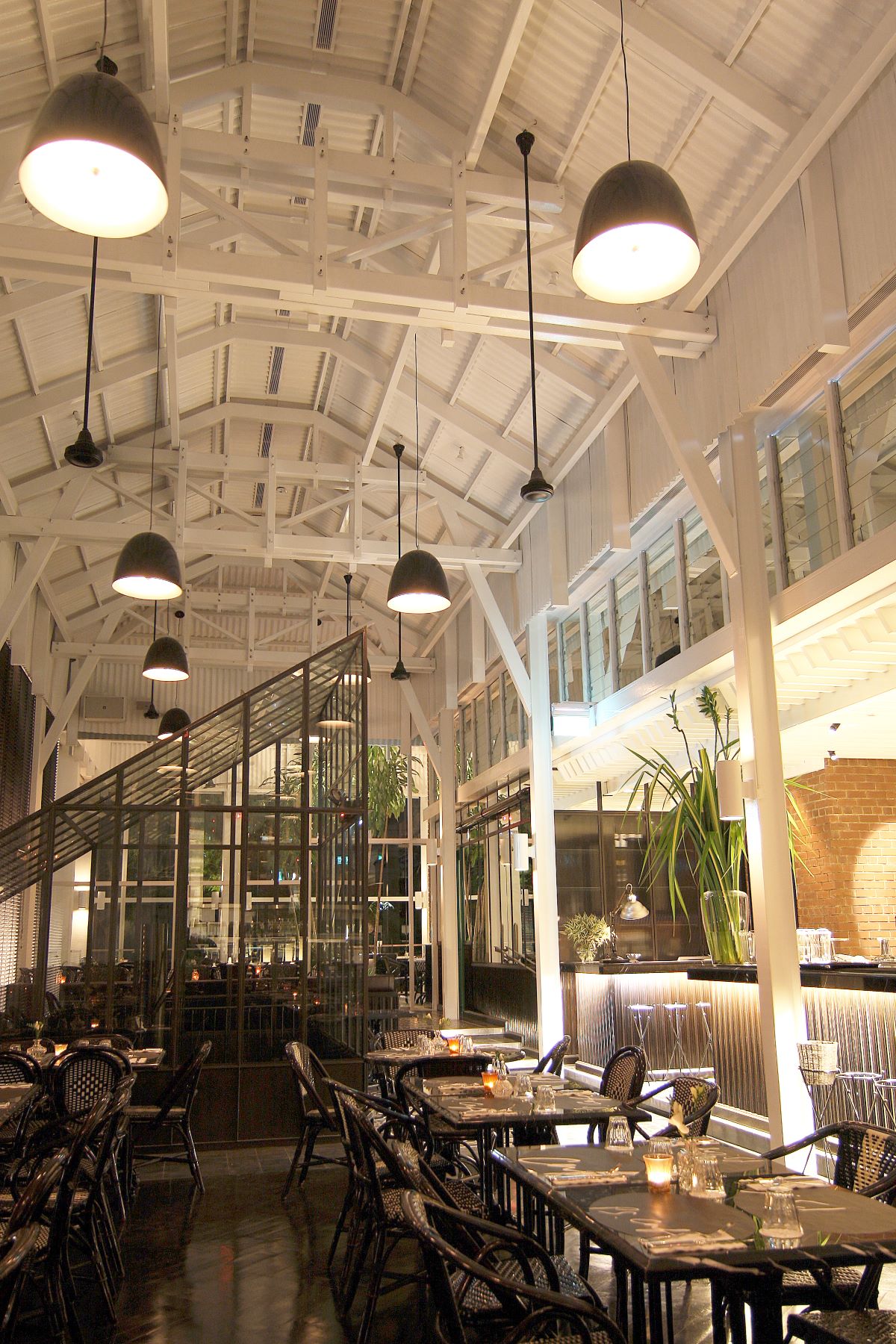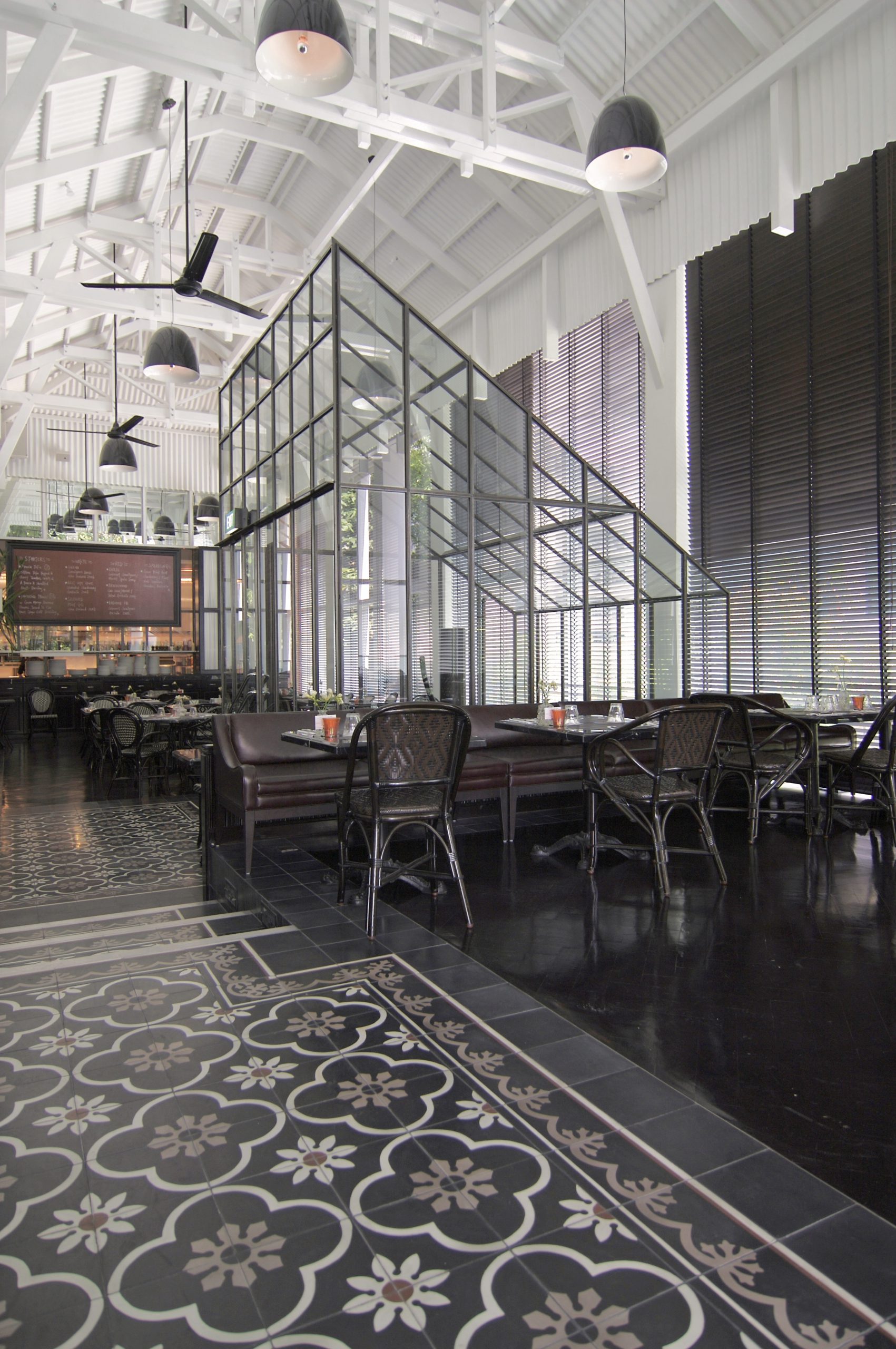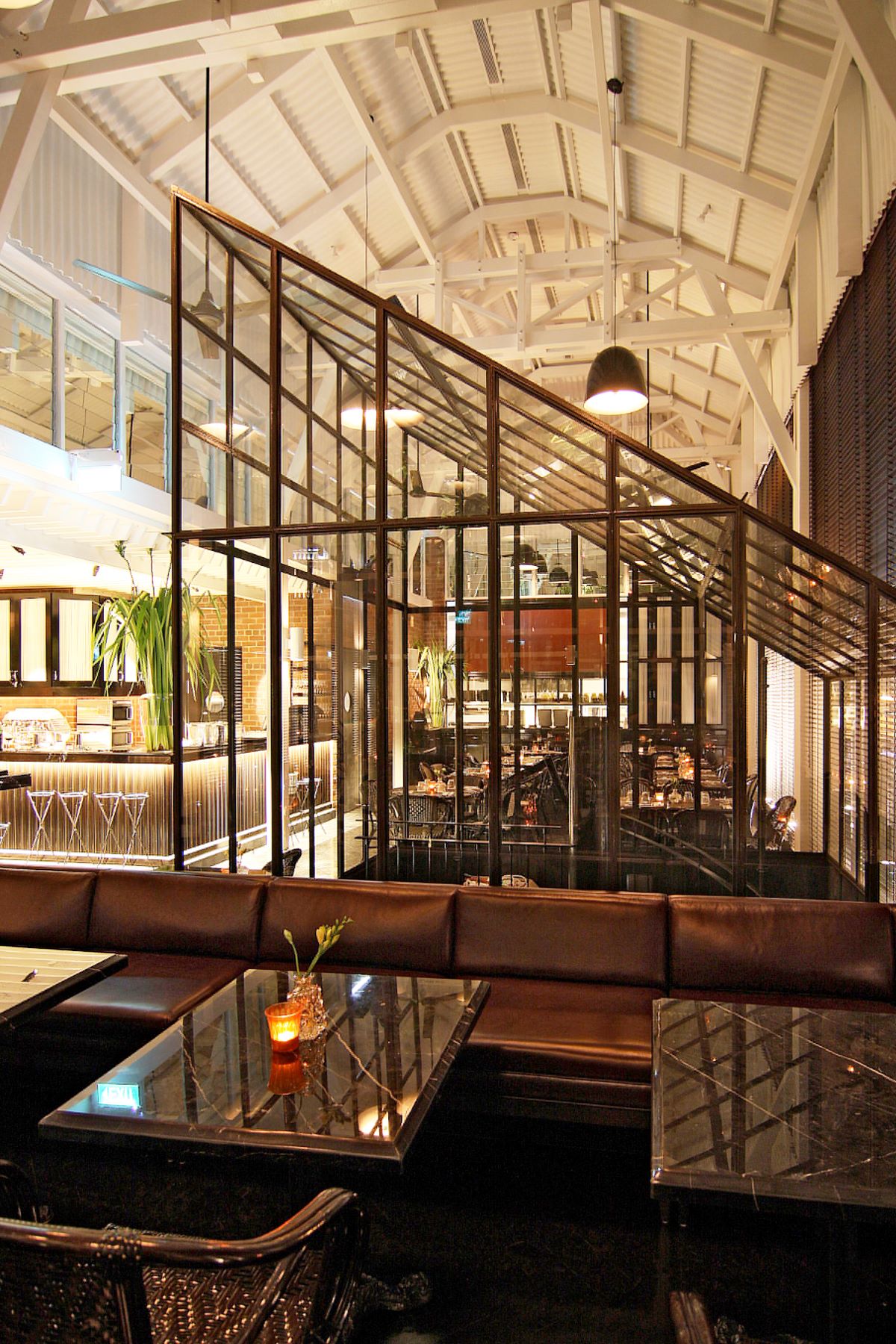


PS Cafe
Palais Renassance, Singapore
PS Cafe
Palais Renassance, Singapore
Clients Brief
It all started with the idea of creating a building within a building, where the clients wanted the café to be read as a separate element, like an existing architecture which had evolved in-situ, over the years. P.S. Cafe would be like an art piece which is an amalgamation of Western and local cultural influences.
The client’s departion from their previous body work is in their daring combination of post modernist mix of various regional elements to create a new and fantastic architecture of their own. The eclectic mix of industrial barn silo roof, dark stained wainscoting, hand-made concrete tiles from Indonesia, venition blinds, Crittal frames on the window and door elements, classical detailing on all carpentry works, unrendered brickwalls, a grand metal spiral staircase and rattan chairs with random woven patterns give a fairly good idea of the extravagance of the clients and the design team’s imaginations in this respect. It is a style that was built on traditional elements, which combined modern lines and ingenuity in a novel and original way. This demonstrates that the past could be reinterpreted and reinvented, even in terms of the new.
Being innovators and designers themselves, the clients are very particular not only in design but the overall ambience and dining experience they wanted to deliver. P.S. Cafe @ Palais Renaissance provides an escape and refuge from the everyday urban chaos.
The roof structure was constructed using chunky metal as used in industrial buildings but assembled in traditional building methods. It was painted white to accentuate the height of the space and to retain the industrial past of that lot that now the cafe occupies. It was previously a chiller room. The tables and chairs spill out onto the open terrace area with great surrounding views give one the connection to the urban fabric which envelopes the cafe.
P.S. Café is a product of ingenuity and passion, manifest in the local context as a slightly surreal, hybrid style of architecture. Similar to their food concept, it’s a fusion product, spiced up with unexpected ingredients. The overall concept is well-executed and the finished product will definitely resonate in the minds of guests long after they have paid the bill.
Completed
2008
Completed
Blood Brothers Pte Ltd
Award
Malaysian Interior Design Award (MIDA) – 2009
PS Cafe
Palais Renassance, Singapore
Clients Brief
It all started with the idea of creating a building within a building, where the clients wanted the café to be read as a separate element, like an existing architecture which had evolved in-situ, over the years. P.S. Cafe would be like an art piece which is an amalgamation of Western and local cultural influences.
The client’s departion from their previous body work is in their daring combination of post modernist mix of various regional elements to create a new and fantastic architecture of their own. The eclectic mix of industrial barn silo roof, dark stained wainscoting, hand-made concrete tiles from Indonesia, venition blinds, Crittal frames on the window and door elements, classical detailing on all carpentry works, unrendered brickwalls, a grand metal spiral staircase and rattan chairs with random woven patterns give a fairly good idea of the extravagance of the clients and the design team’s imaginations in this respect. It is a style that was built on traditional elements, which combined modern lines and ingenuity in a novel and original way. This demonstrates that the past could be reinterpreted and reinvented, even in terms of the new.
Being innovators and designers themselves, the clients are very particular not only in design but the overall ambience and dining experience they wanted to deliver. P.S. Cafe @ Palais Renaissance provides an escape and refuge from the everyday urban chaos.
The roof structure was constructed using chunky metal as used in industrial buildings but assembled in traditional building methods. It was painted white to accentuate the height of the space and to retain the industrial past of that lot that now the cafe occupies. It was previously a chiller room. The tables and chairs spill out onto the open terrace area with great surrounding views give one the connection to the urban fabric which envelopes the cafe.
P.S. Café is a product of ingenuity and passion, manifest in the local context as a slightly surreal, hybrid style of architecture. Similar to their food concept, it’s a fusion product, spiced up with unexpected ingredients. The overall concept is well-executed and the finished product will definitely resonate in the minds of guests long after they have paid the bill.
Completed
2008
Client
Blood Brothers Pte Ltd
Award
Malaysian Interior Design Award (MIDA) – 2009