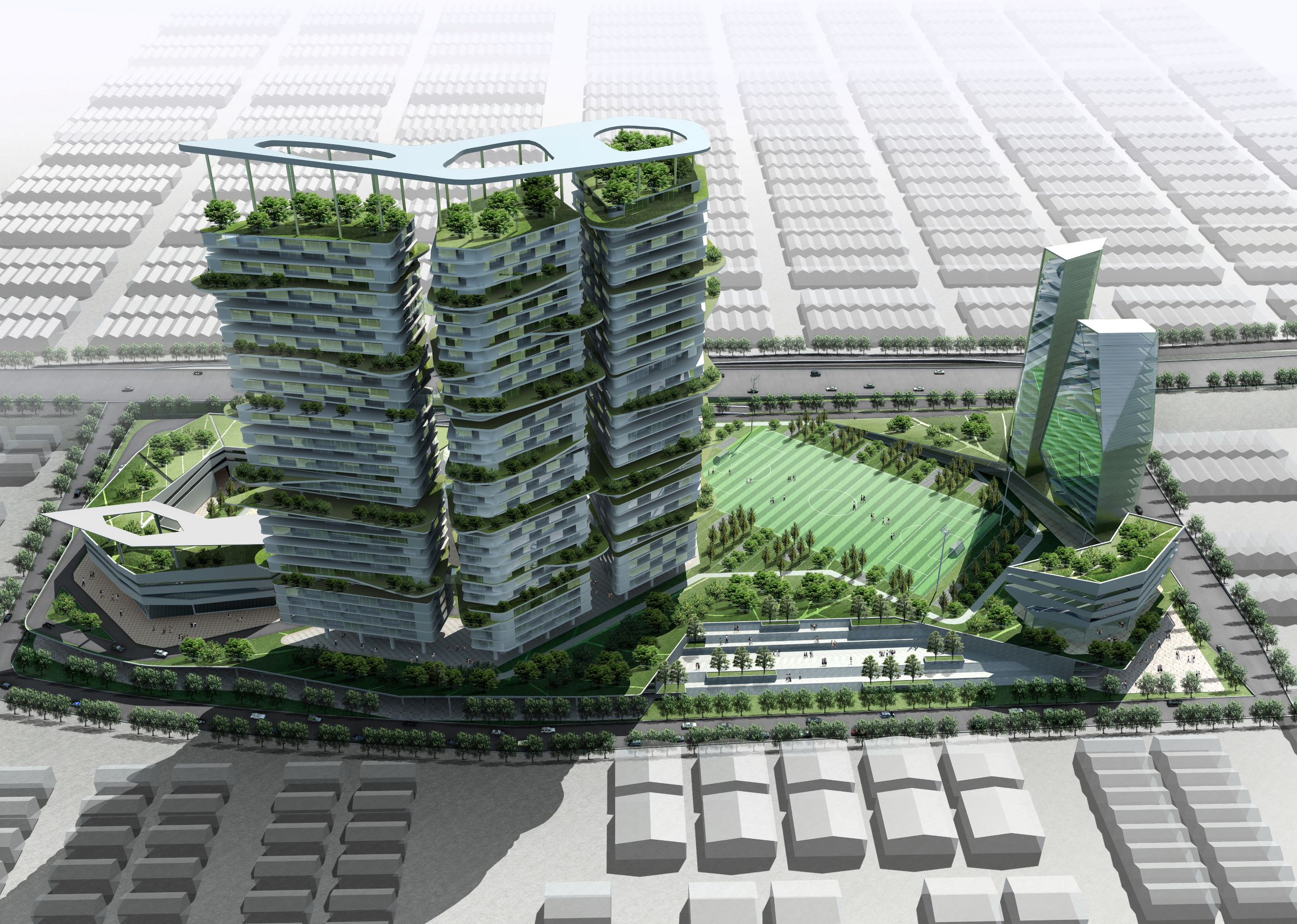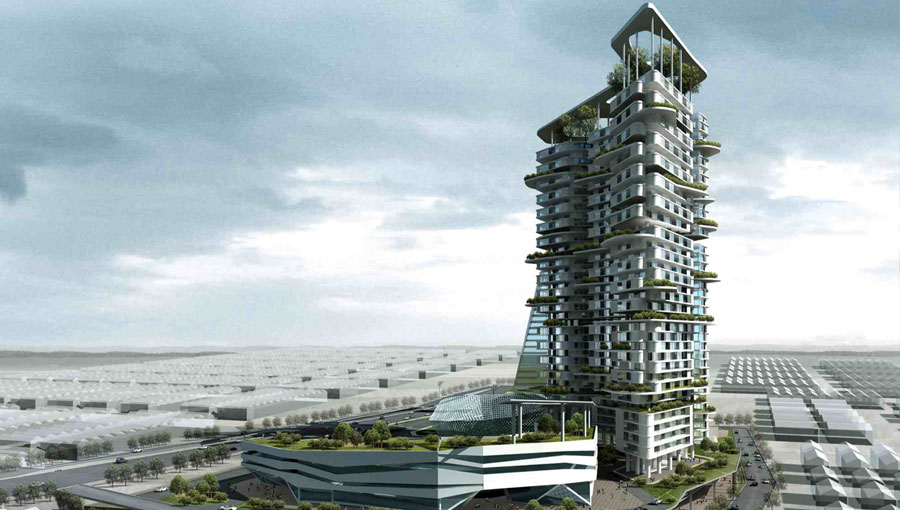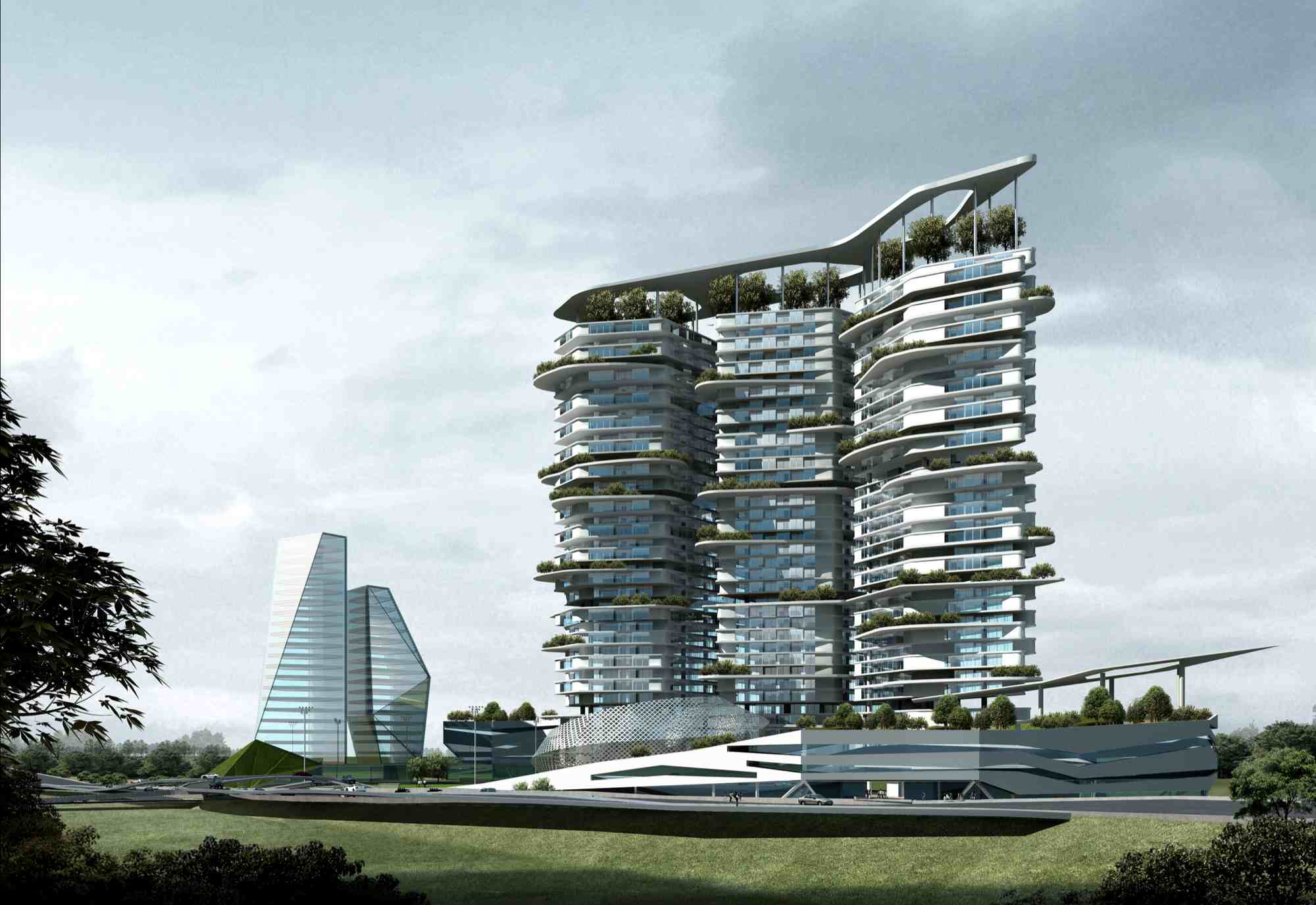
LCT Competition Entry
Kelana Jaya, Malaysia
LCT Competition Entry
Kelana Jaya, Malaysia
Project Summary
We were invited to participate in a closed competition PKNS Field in Kelana Jaya, the brief was to design for an integrated Mixed-Use development. Our ideas were centred around (L) Life, This describes the Sports, Recreational, Wellness & Home components of the development. (C) Commerce, This describes the Commercial – Retail, Hotel, Office & College components of the development, (T) Technology, This describes the application of Technology – Green especially – over the development.
Our ideas stress a lot more on the spaces in-between buildings, which we try as much as possible to maximise, as these spaces are the ones that bind people and neighbourhoods together. Urban Living is tense and stressful. We hope that by maximising open spaces and increasing human interaction, we can make our proposal less so.
Our concept allows for an ever changing and evolving social programme in the open areas, responsive to particular market demands and users aspirations. Our open spaces – both Main and Interstitial – are designed to allow flexibility of use thus allowing the inhabitants to occupy the spaces according to their personal desires and needs and at different times of the day. We see this development as having a 24-hour cycle, and not the conventional 10-hour cycles of conventional commercial hubs.
Completed
2009
Client
Nagamas International Berhad



LCT Competition Entry
Kelana Jaya, Malaysia
Project Summary
We were invited to participate in a closed competition PKNS Field in Kelana Jaya, the brief was to design for an integrated Mixed-Use development. Our ideas were centred around (L) Life, This describes the Sports, Recreational, Wellness & Home components of the development. (C) Commerce, This describes the Commercial – Retail, Hotel, Office & College components of the development, (T) Technology, This describes the application of Technology – Green especially – over the development.
Our ideas stress a lot more on the spaces in-between buildings, which we try as much as possible to maximise, as these spaces are the ones that bind people and neighbourhoods together. Urban Living is tense and stressful. We hope that by maximising open spaces and increasing human interaction, we can make our proposal less so.
Our concept allows for an ever changing and evolving social programme in the open areas, responsive to particular market demands and users aspirations. Our open spaces – both Main and Interstitial – are designed to allow flexibility of use thus allowing the inhabitants to occupy the spaces according to their personal desires and needs and at different times of the day. We see this development as having a 24-hour cycle, and not the conventional 10-hour cycles of conventional commercial hubs.
Completed
2009
Client
Nagamas International Berhad