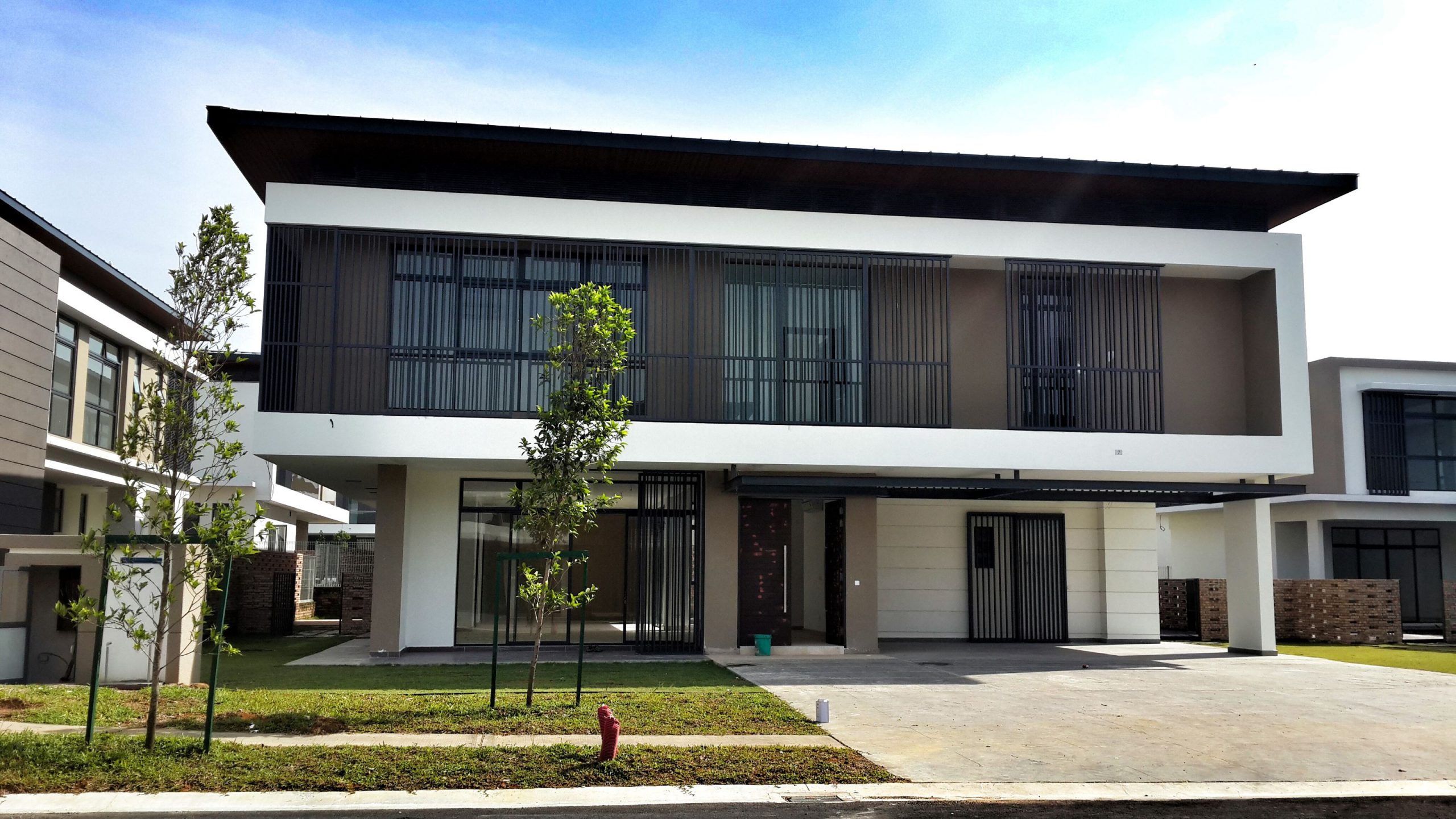
East Ledang Bungalows
Noble Park, Nusajaya, Malaysia
East Ledang Bungalows
Noble Park Nusajaya, Johor, Malaysia
Project Summary
The Brief was to design 2 phases of Multiple Residential Units in East Ledang, Nusajaya, Johor Bahru for UEM Sunrise Berhad. Phase 4B1 consists of 35 units, while Phase 4B2 consists of 28 units. There are 4 unit types – A, B, C and D – ranging from 5,000 sqft to 5,500 sqft of built-up area. The lot sizes vary from 80ft x 100ft for Type D, and 80 ft x 60 ft for the other types. The underlying idea behind the design was to create a form that blended into the horizon. We also wanted to create a home that was much more human in scale, despite it having a large built-up area. This means a design that accentuated the horizontal plane more than vertical. We wanted a form that would blend itself into the totality of a streetscape, which in all appearances is more horizontal. We call it the Horizontal Plan.
Variations in the unit design and in the random distribution of each unit type along the street creates a much more articulated streetscape. We think that this has resulted in a neighbourhood that did not resemble of the monotony of standard housing development cookie-cutter units. This ‘kit of parts” agglomeration of volumes create a streetscape that has much more pleasing rhythm and pattern, and one that has much more human scale to it.
Completed
2013
Client
UEM Land Bhd

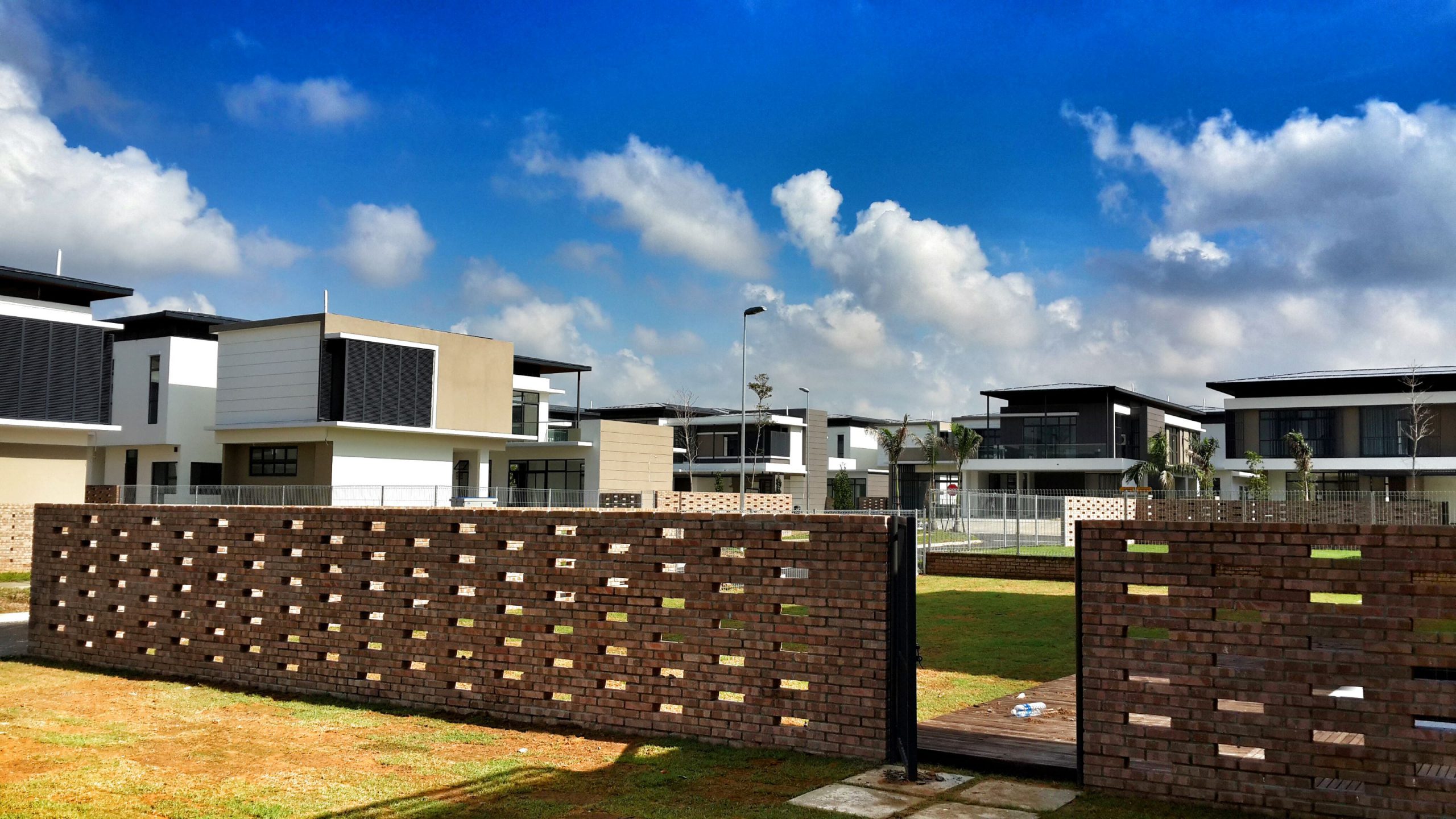
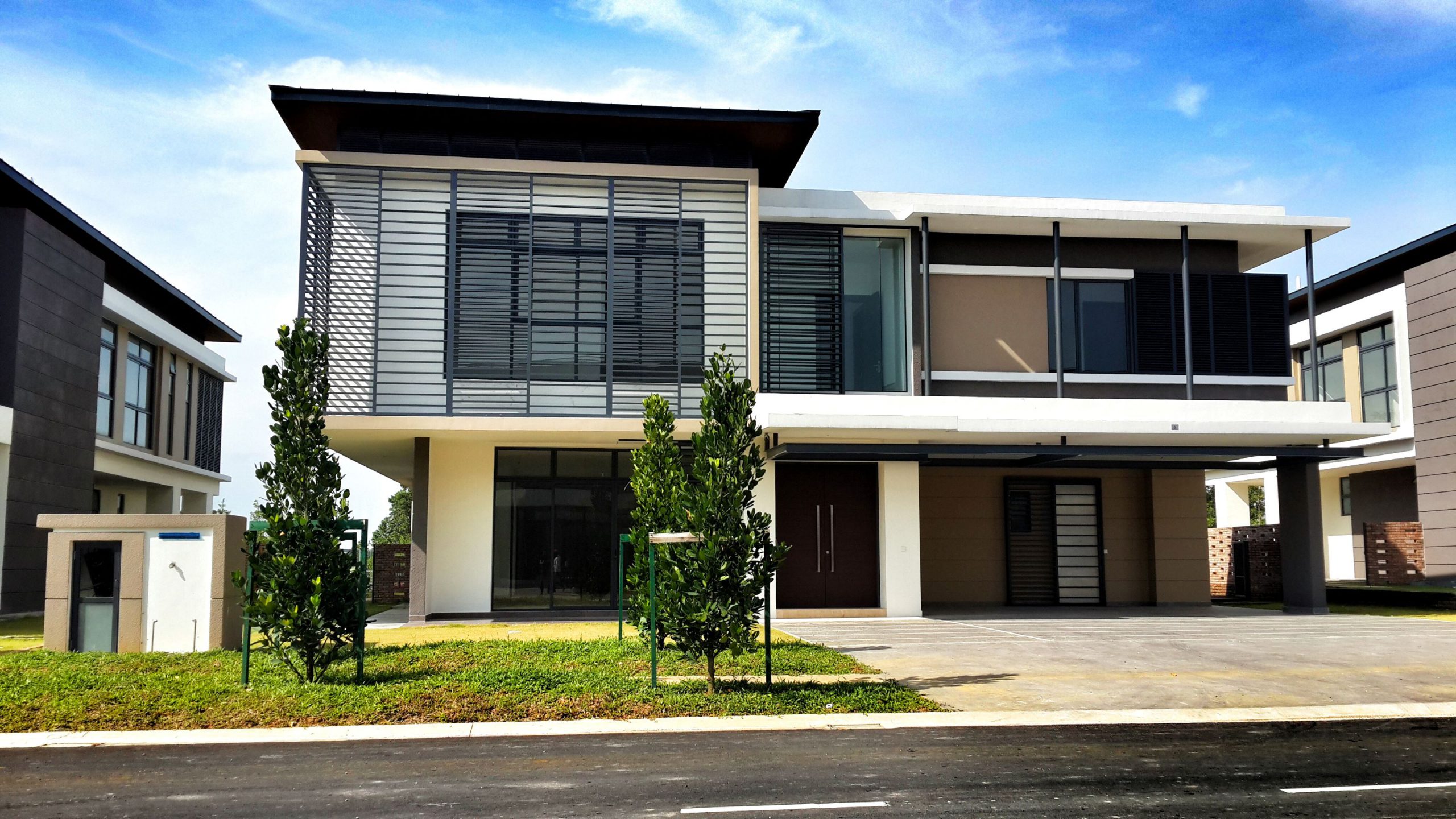
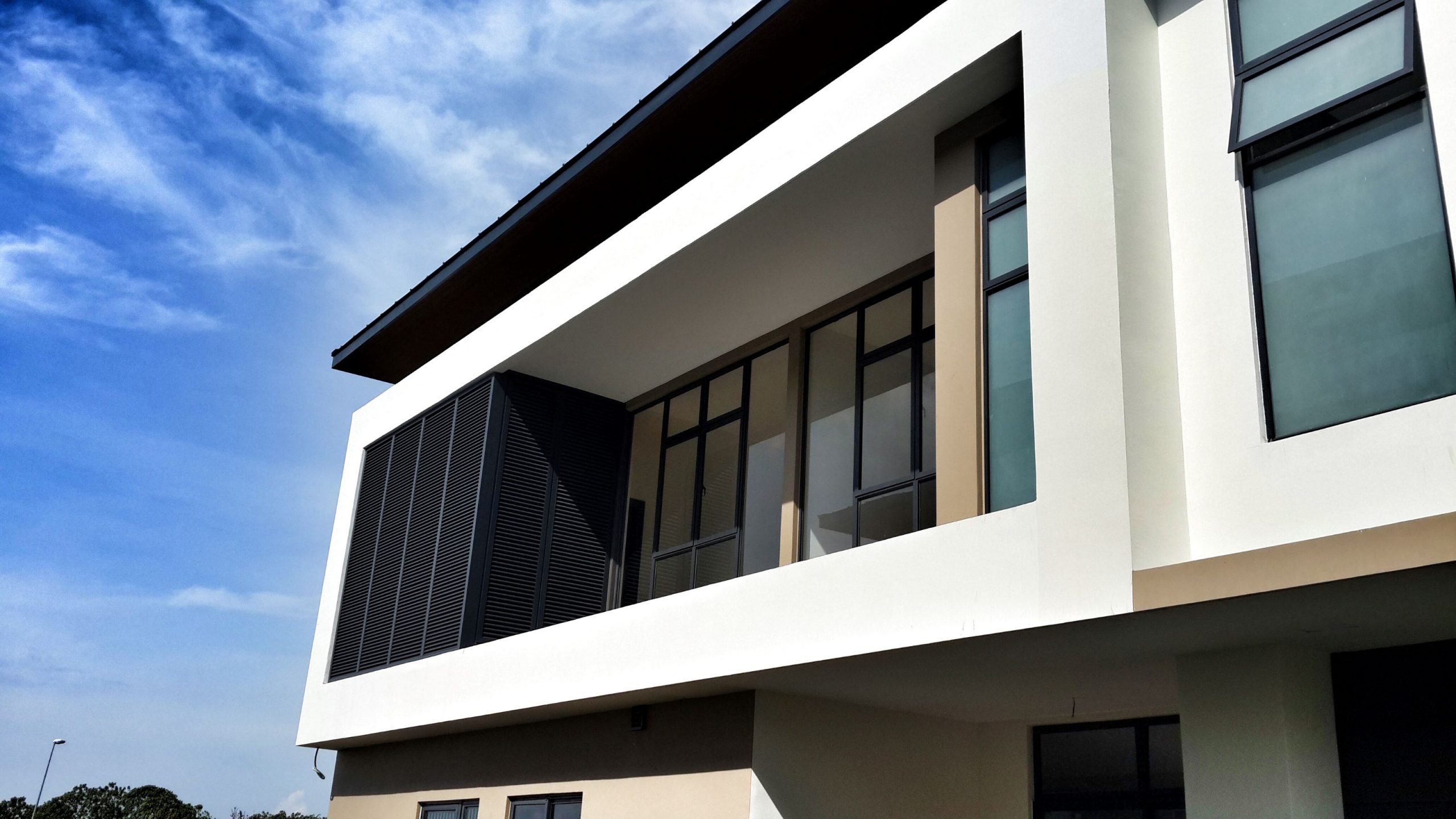
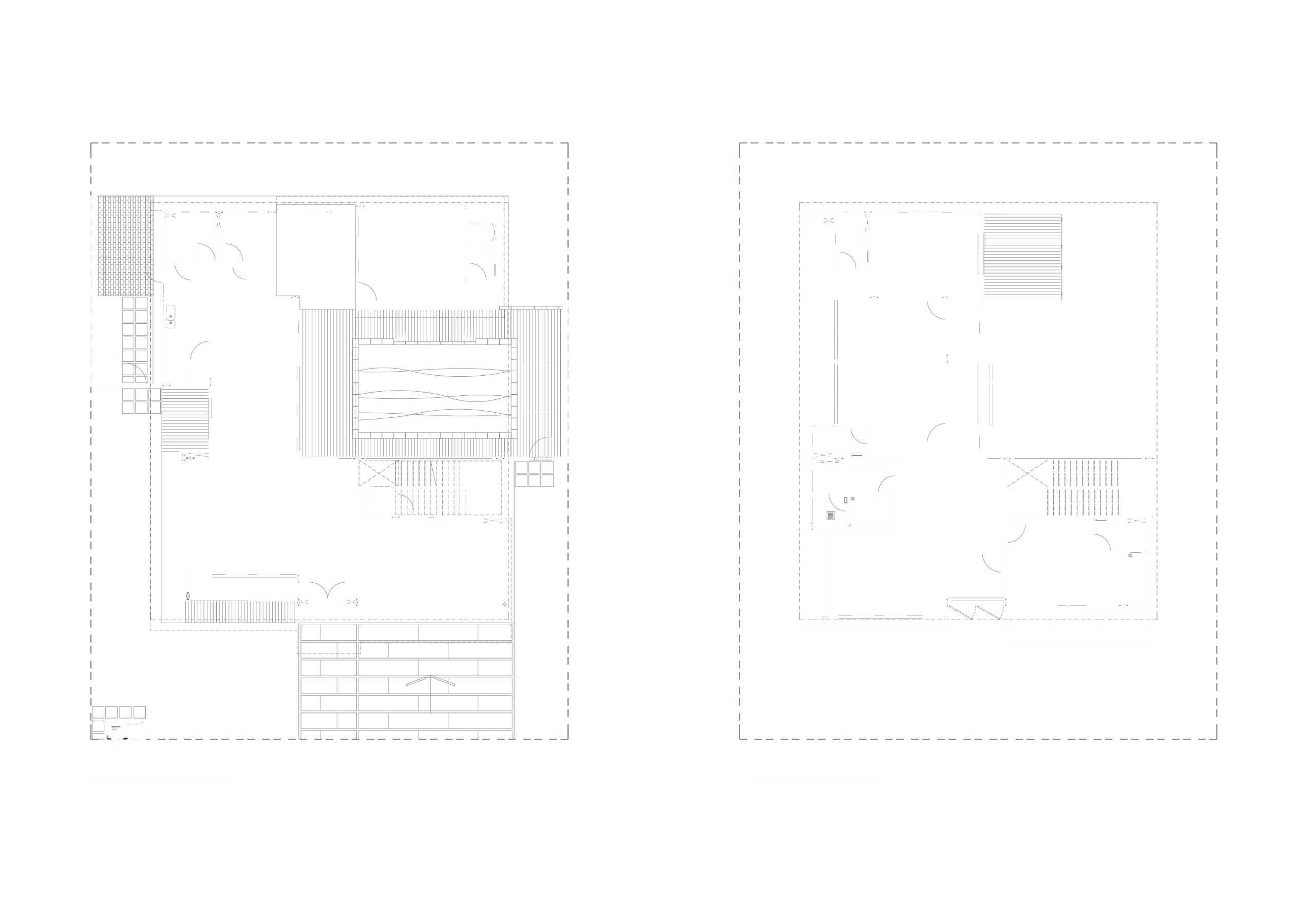
East Ledang Bungalows
Johor, Malaysia
Project Summary
The Brief was to design 2 phases of Multiple Residential Units in East Ledang, Nusajaya, Johor Bahru for UEM Sunrise Berhad. Phase 4B1 consists of 35 units, while Phase 4B2 consists of 28 units. There are 4 unit types – A, B, C and D – ranging from 5,000 sqft to 5,500 sqft of built-up area. The lot sizes vary from 80ft x 100ft for Type D, and 80 ft x 60 ft for the other types. The underlying idea behind the design was to create a form that blended into the horizon. We also wanted to create a home that was much more human in scale, despite it having a large built-up area. This means a design that accentuated the horizontal plane more than vertical. We wanted a form that would blend itself into the totality of a streetscape, which in all appearances is more horizontal. We call it the Horizontal Plan.
Variations in the unit design and in the random distribution of each unit type along the street creates a much more articulated streetscape. We think that this has resulted in a neighbourhood that did not resemble of the monotony of standard housing development cookie-cutter units. This ‘kit of parts” agglomeration of volumes create a streetscape that has much more pleasing rhythm and pattern, and one that has much more human scale to it.
Completed
2013
Client
UEM Land Berhad