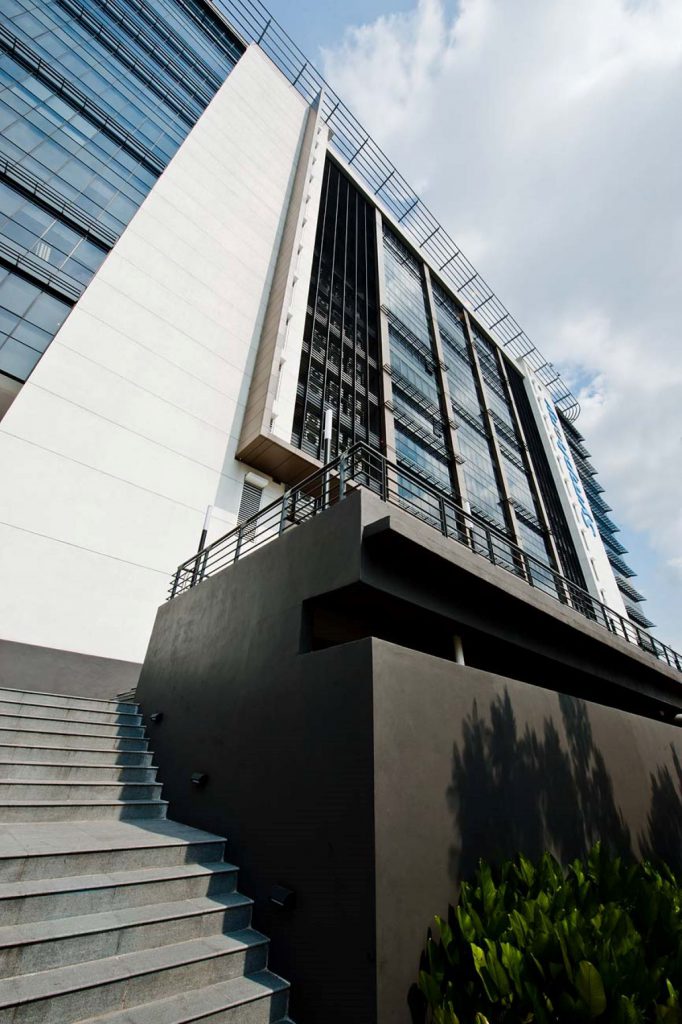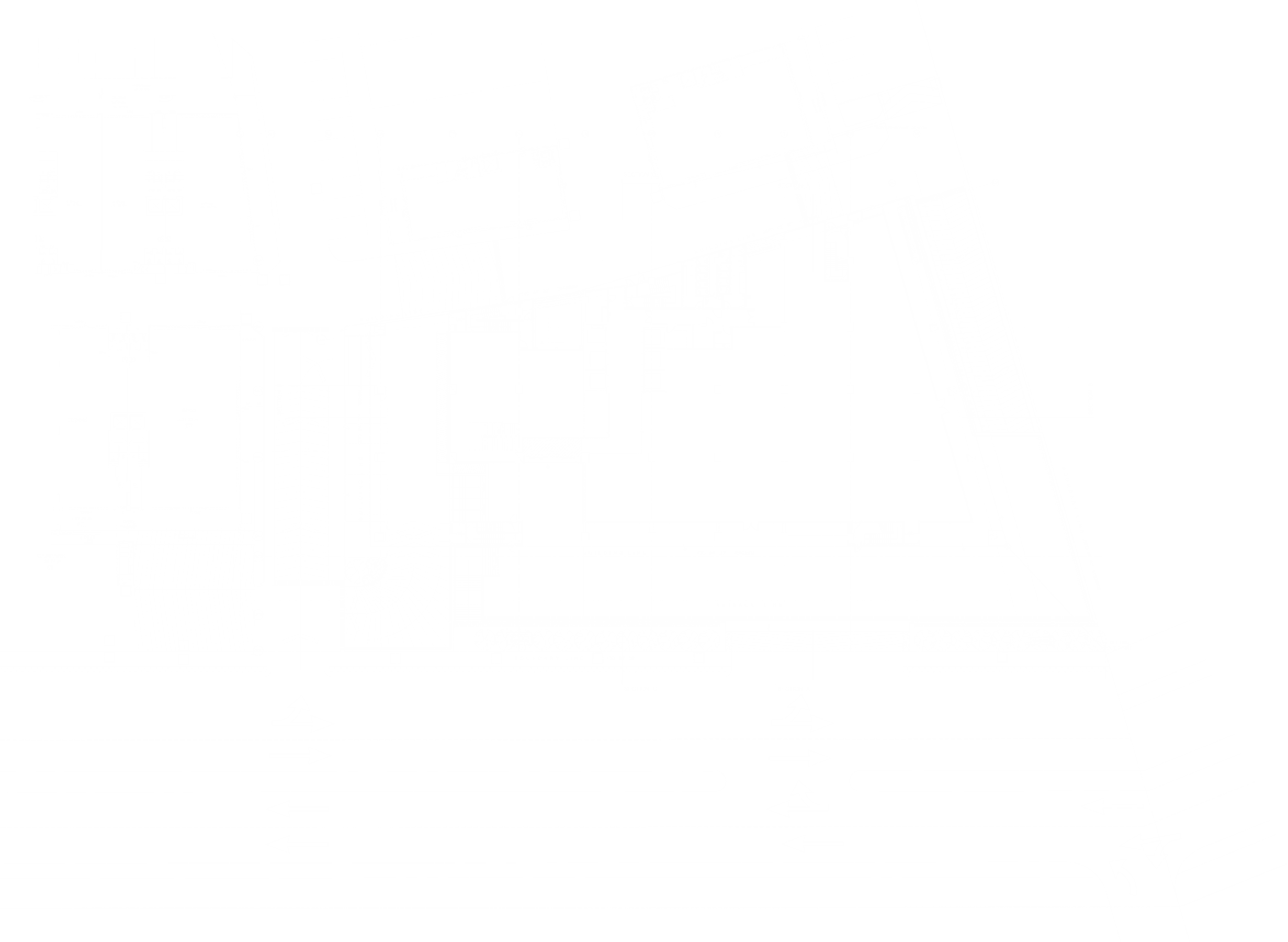


Dana 13
Ara Damansara, Malaysia
Dana 13
Ara Damansara, Malaysia
Project Summary
We had worked with Puncakdana Sdn Bhd on the D13 (Phase 13) project earlier and when the time came for the development Phase 14 – the client asked us to look into a residential high – rise scheme. The idea was to maximise the build-up area horizontally as much as possible, as this zone had DCA height control limits that did not allow it to be higher than 18 storeys. As such, the most efficient form was the “M” floorplate, which maximised the buildable plot ratio. We managed to fit 574 units into the plot with a total built-up area of 747,987.00 sq ft. The “shape” was also oriented towards the existing shop lots, for the built forms to flow into and then merging into the final phased site.
We had developed the project up to Tender until the client then sold off the company to new shareholders. With the new shareholders we had to give up our role as Architects to Cipta Teguh Architects Sdn Bhd who then took up the role of PSP right up to CCC.
Completed
2013
Client
Puncakdana Sdn Bhd / DB Land Sdn Bhd
PSP Architect
Cipta Teguh Architects Sdn Bhd

Dana 13
Ara Damansara, Malaysia
Project Summary
The Office Tower that is called D13 is part of a larger complex of buildings called the Dana Commercial Centre. The total development sits on 15 acres of land, and D13 was the name given for the final, and largest, building on the site, the building that would become the landmark for the entire development. The building has 13 Levels, including the Ground Floor with a total Gross Floor Area of 334,693 sq. ft. The typical floor plates are large, with a Gross Floor Area of 25,357 sq. ft. each. Visually we wanted to create a “Black Box’ a simple element that was so alien to the other residential high-rises that surround it that it would be unmissable icon.
Completed
2009
Client
Puncakdana Sdn Bhd