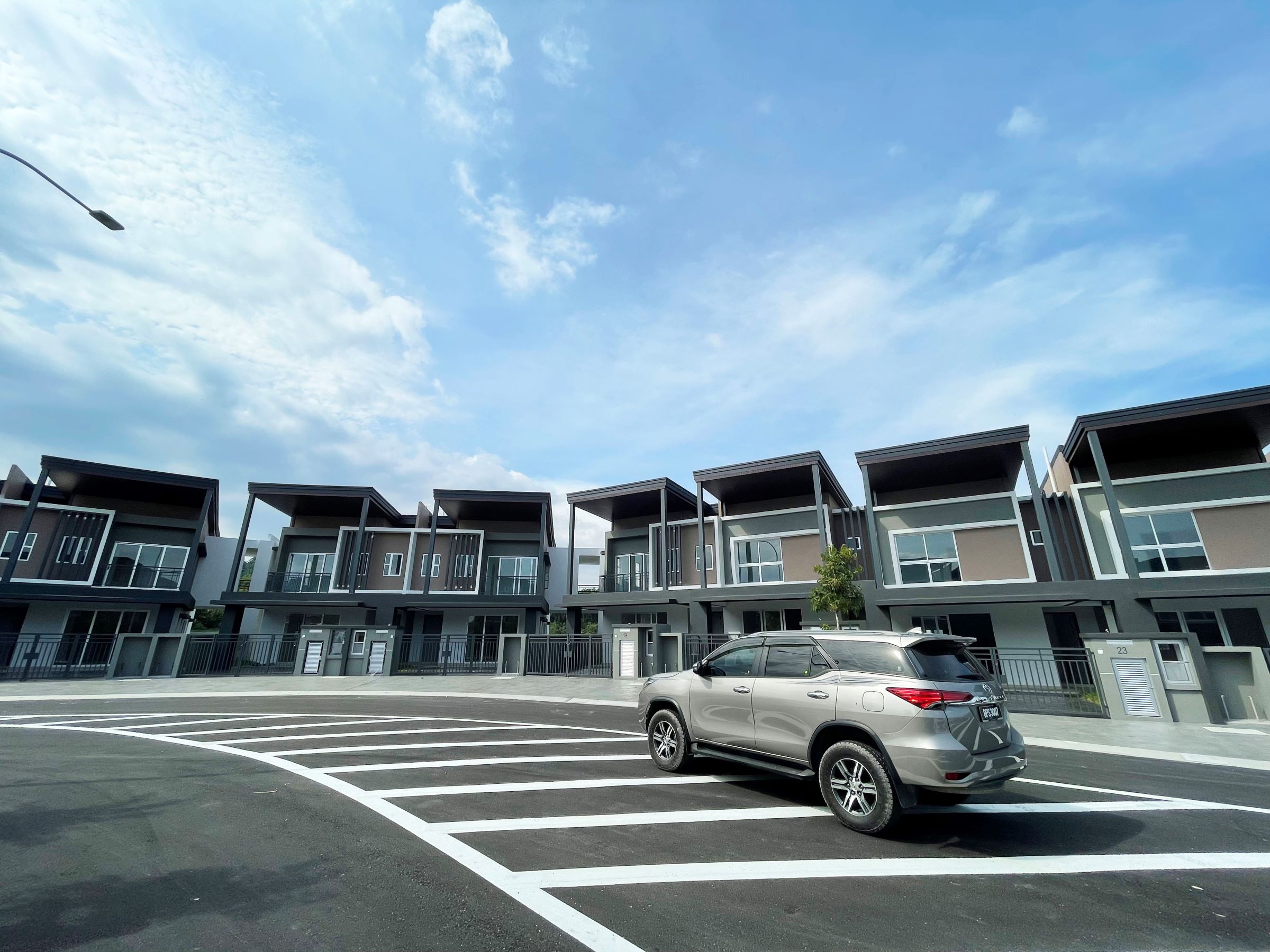
Serene Heights Phase 1D (Eugenia) East Wing
Semenyih, Malaysia
Serene Heights Phase 1D (Eugenia)
Semenyih, Selangor
Project Summary
Serene Heights is a township built on 448 acres of freehold land in Bangi by UEM Sunrise Bhd. Located at an area off Bangi Town Centre. Eugenia 1 is part of Phase 1, Parcel 7 of this township and we commenced with the design of it in 2019. In terms of its layout plan, there was great emphasis on an open plan layout for the ground floor, where, upon entry through the front doors, one could see right across and deep into the kitchen and the back of the house. There is no separation of wet and dry kitchen, which leaves the separation entirely in the hands of the purchasers. The guest bedroom on the ground floor is part of the multi-generational living option placed into our design which would be useful when the aged parents come to live in this house. Upstairs is a conventional terrace-house layout with 3 bedrooms and a shared family room in the middle.
Looking at traditional terraced house facades, we were intrigued by the prospect of illusion, and how we could make the houses appear larger or bigger than they really were, to tap into the consumer psyche of “Bigger is Better”. We proceeded to look at the space that is not use used up in the conventional façade and we realized that the space above the car porch is often not utilized. We called this “negative space” and proceeded to map this area to create the idea of an illusion of space, created by mapping it using physical elements. Hence, if you look at our façade design, we created these “boxes” of steel columns to capture the large overhang roofs, enveloping the mapped negative spaces. This inadvertently resulted in a clean, modernist façade of strong lines creating a rhythm of volumes that brought bold expression to the terraced streetscape.
Completed
2021
Client
UEM Sunrise Bhd
Award
PAM Award 2022 – Multiple Residential Low Rise Category: Silver Medal Award
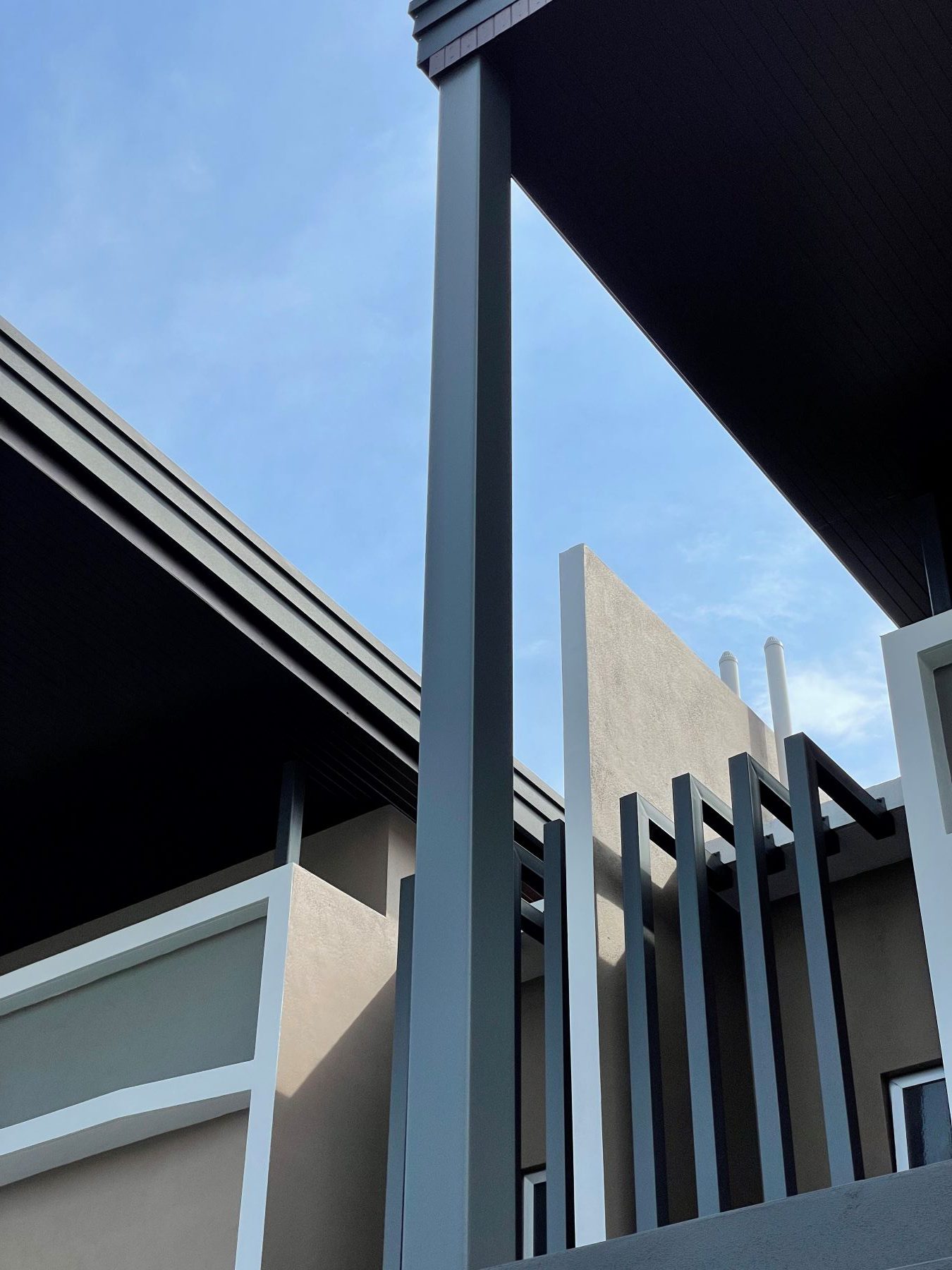
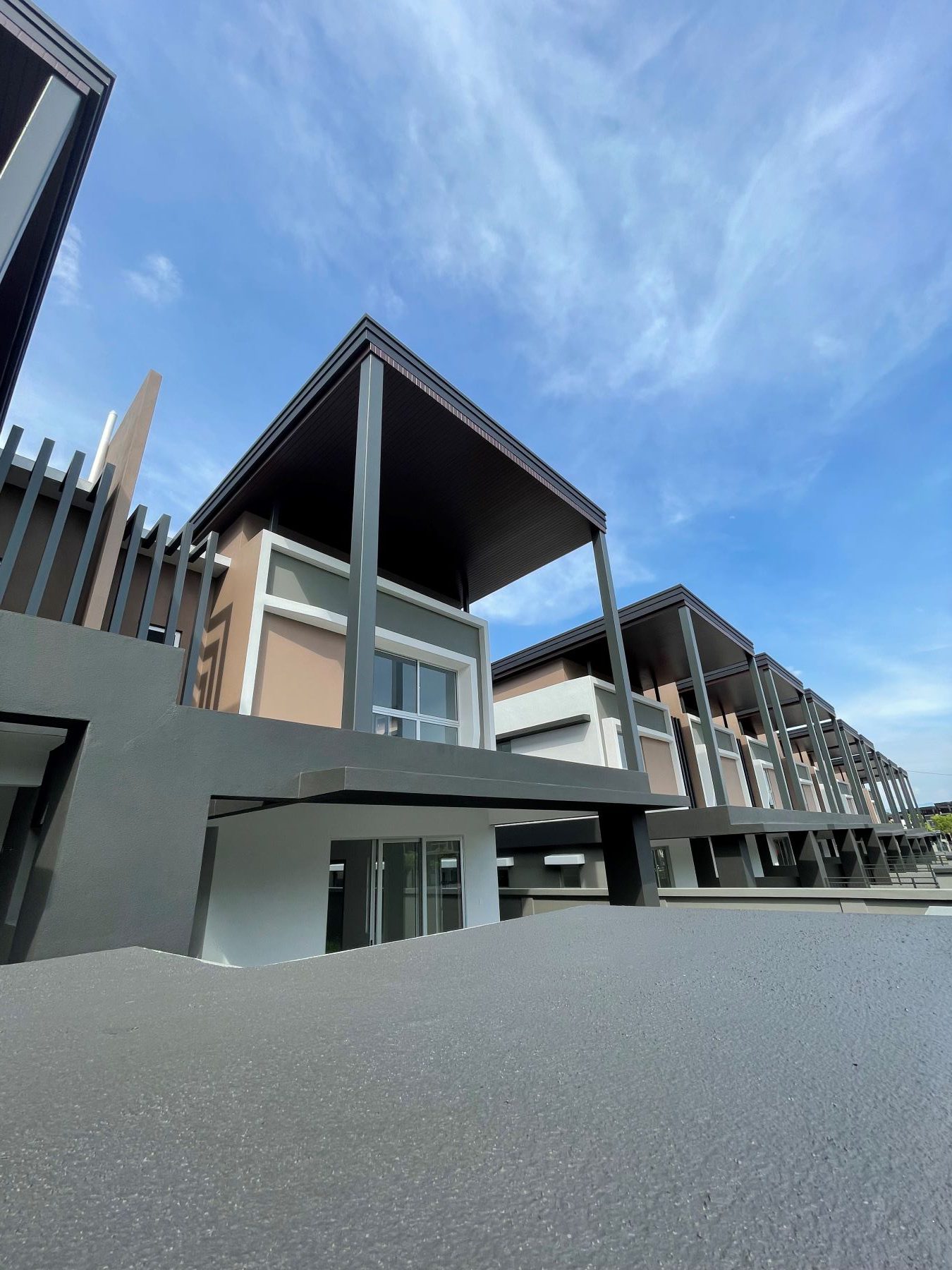
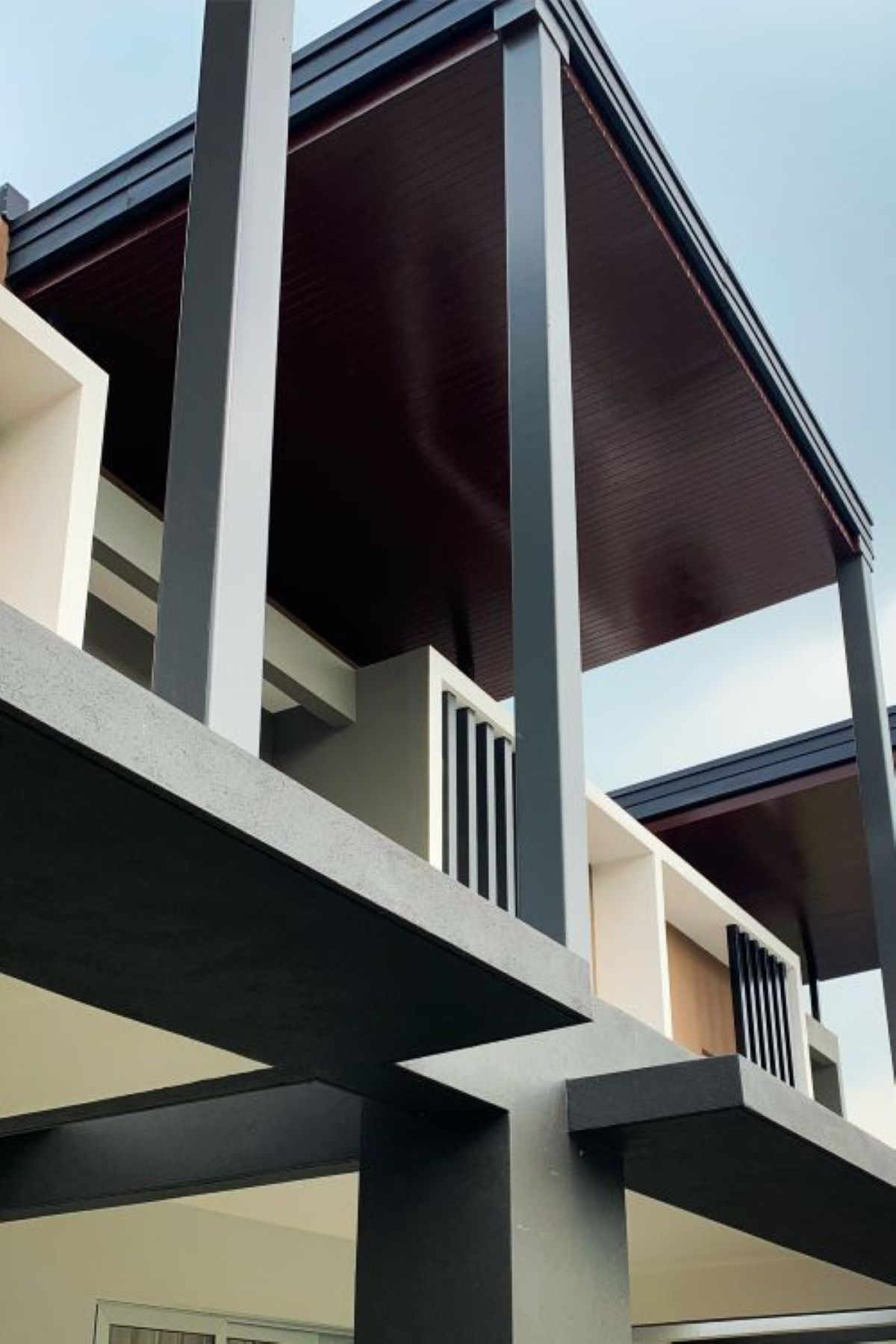
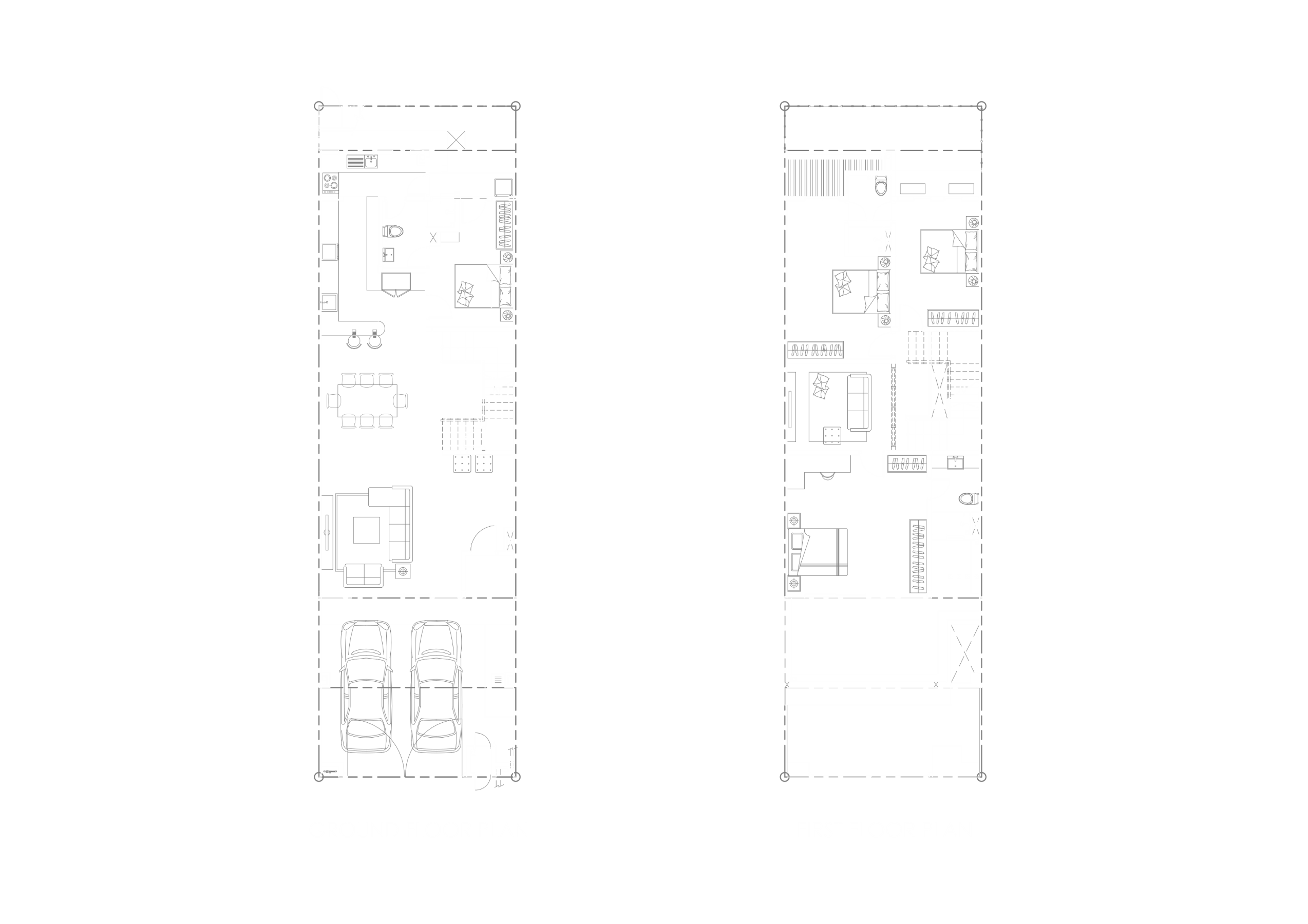
Serene Heights Phase 1D (Eugenia)
Semenyih, Malaysia
Project Summary
Serene Heights is a township built on 448 acres of freehold land in Bangi by UEM Sunrise Bhd. Located at an area off Bangi Town Centre. Eugenia 1 is part of Phase 1, Parcel 7 of this township and we commenced with the design of it in 2019. In terms of its layout plan, there was great emphasis on an open plan layout for the ground floor, where, upon entry through the front doors, one could see right across and deep into the kitchen and the back of the house. There is no separation of wet and dry kitchen, which leaves the separation entirely in the hands of the purchasers. The guest bedroom on the ground floor is part of the multi-generational living option placed into our design which would be useful when the aged parents come to live in this house. Upstairs is a conventional terrace-house layout with 3 bedrooms and a shared family room in the middle.
Looking at traditional terraced house facades, we were intrigued by the prospect of illusion, and how we could make the houses appear larger or bigger than they really were, to tap into the consumer psyche of “Bigger is Better”. We proceeded to look at the space that is not use used up in the conventional façade and we realized that the space above the car porch is often not utilized. We called this “negative space” and proceeded to map this area to create the idea of an illusion of space, created by mapping it using physical elements. Hence, if you look at our façade design, we created these “boxes” of steel columns to capture the large overhang roofs, enveloping the mapped negative spaces. This inadvertently resulted in a clean, modernist façade of strong lines creating a rhythm of volumes that brought bold expression to the terraced streetscape.
Completed
2021
Client
UEM Sunrise Bhd
Award
PAM Award 2022 – Multiple Residential Low Rise Category: Silver Medal Award