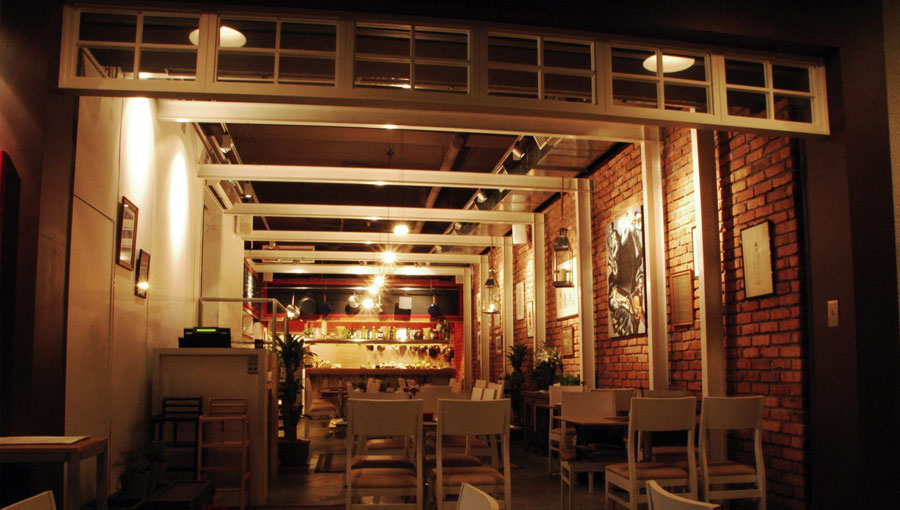
Meatworks
Mont’ Kiara, Malaysia
Meatworks
Mont’ Kiara, Kuala Lumpur
Clients Brief
The brief was for the creation of a restaurant that, in its essence, promoted the meat from one of the largest local feedlot owners in the country. The clients needed an avenue for consumers’ and customers to understand and appreciate the quality of meet available to them in this country. With no prior experience in running a restaurant, the Clients also needed STAid to consolidate for them the Design Brief as well as the to provide Design Consultancy for the design on the restaurant spaces. The spaces that were needed as part of the overall brief were: Kitchen, Retail Area, Deli, Show Kitchen and Main Dining Area.
Design Rational
The single, most important aspect of Design that was agreed upon with the Clients was for the restaurant to represent the mood of being in a cattle farm. This was important, as no other cattle feedlot company in the country has a Restaurant at their disposal to market directly to their customers. With this clear need for that ‘farm’ feel, the Design Rational then focused on using materials that best sold this story. We opted for materials with a raw and honest edge. An exposed red-brick wall anchored the Main Dining hall; large chunky I-beams were also used to create spatial definition and create a rhythm into the long shop lot plan; cement rendered floors were used predominantly; galvanised metalwork were used for the railings as a literal translation of the materials used in the cattle pens back at the farm; white-washed and raw plywood was used sparingly as built-in furniture elements; bulbs were left without any shades and the loose furniture items were distinctly made to look rugged. In conjunction with the widespread use of these raw elements, we also introduced the use of a few ‘Luxe’ materials at strategic places. This contradiction of finishes and look would help anchor and reinforce the concept even more we felt, as there is no other way to make a material stand out and a concept recognised except by drawing upon the conscious mind of the customers to question why such glaring dissimilarities – swathes of Arabescato marble and China Grey granite were also used.
Spatially, the restaurant took advantage of its spread over 3 shoplots over 2 levels to help define the customer experience. Meatworks is literally broken up into 5 zones – The Main Dining Hall, The Private Hall, The Upstairs Lounge, The Private Show Kitchen and the Outdoor Deck. Within these zones are retail elements that are also included to allow customers to literally take some of the ingredients home – The Deli Counter greets customers at the Main Entrance while tall retail shelves line The Upstairs Lounge and The Main Dining Hall. Altogether there are 148 seats of Indoor Seating, 59 seats of Outdoor Seating throughout the restaurant over an area of 2780 sq ft in total.
Completed
2009
Client
National Feedlot Corporation Sdn Bhd

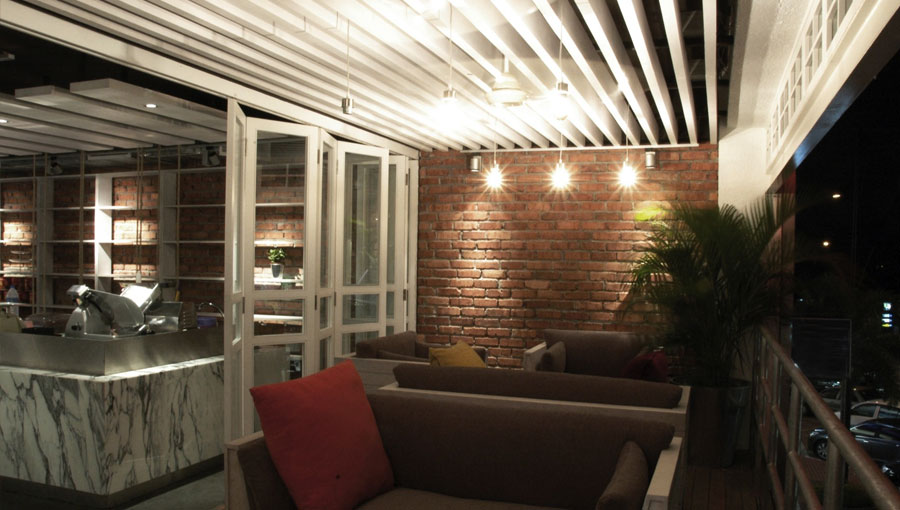
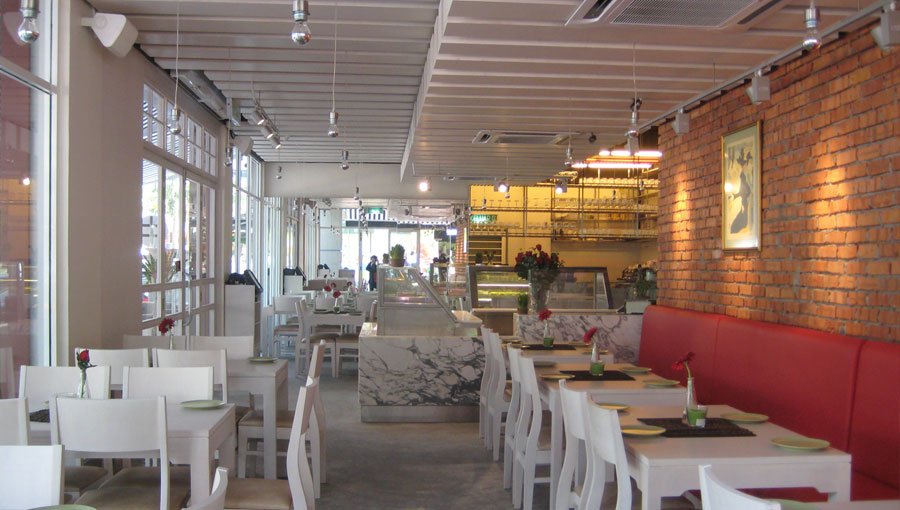
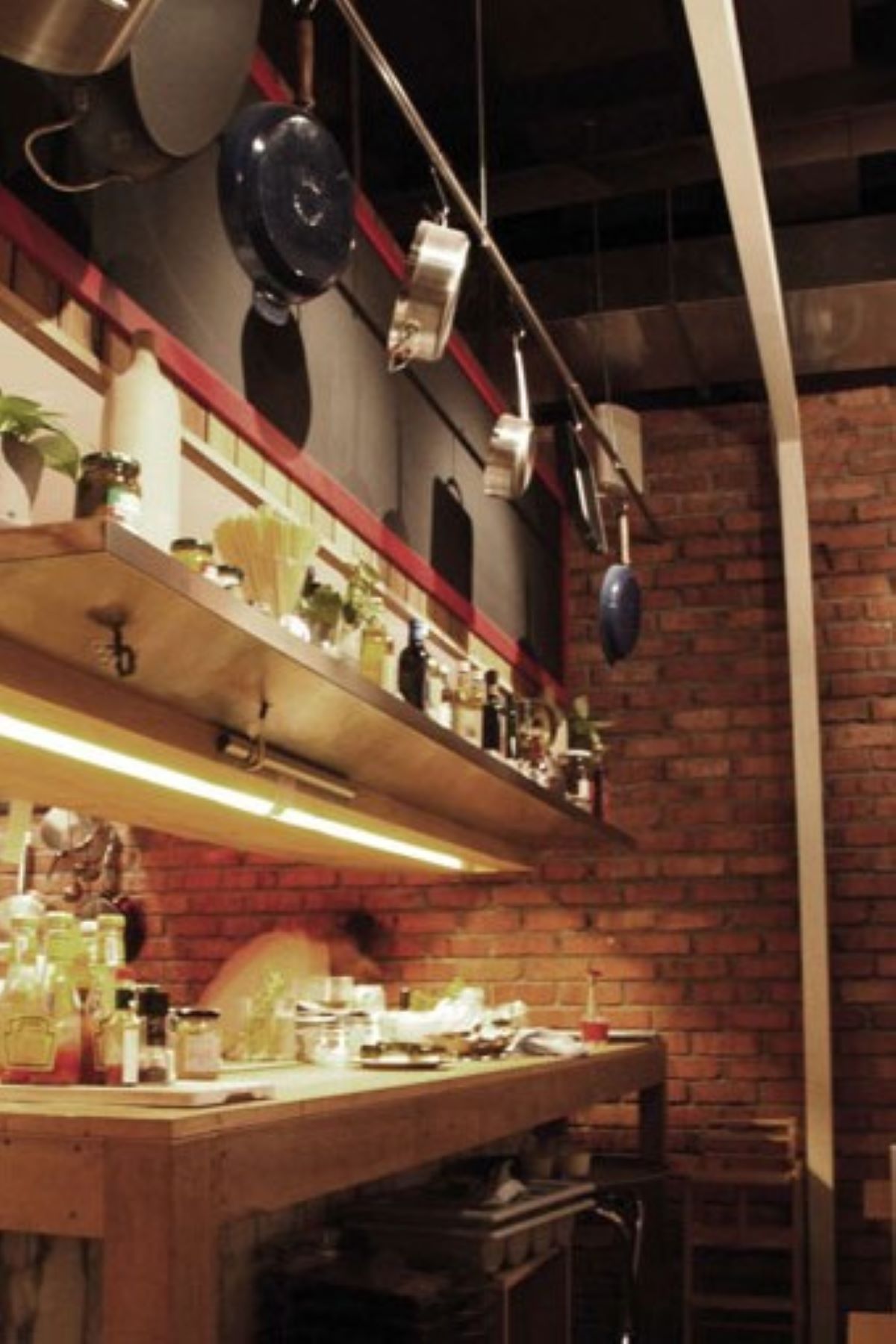
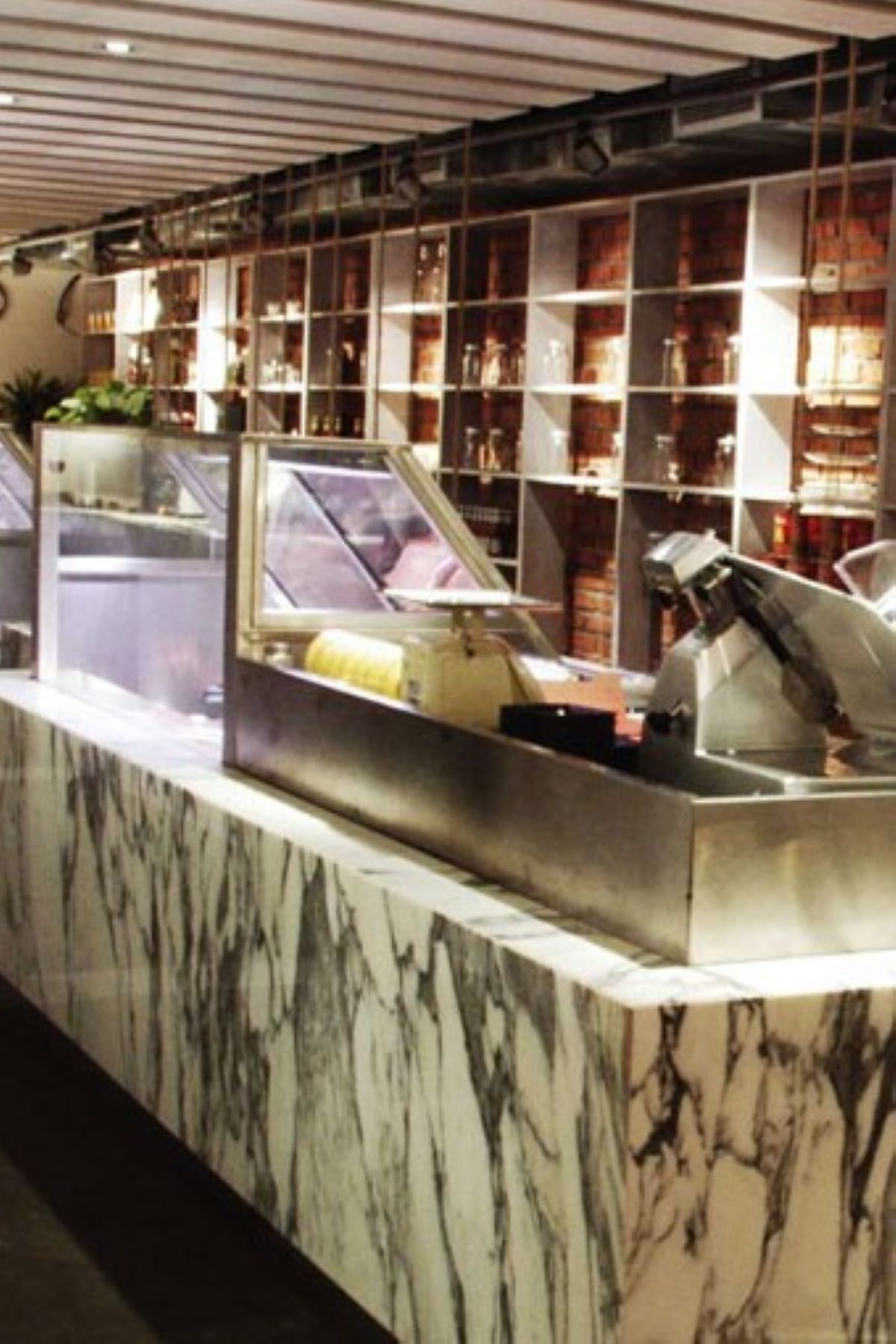
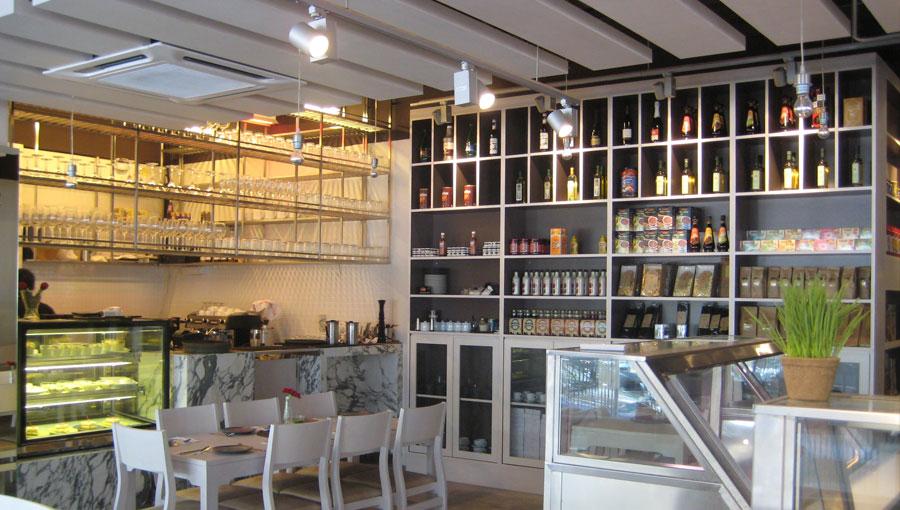
Meatworks
Mont’ Kiara, Kuala Lumpur
Clients Brief
The brief was for the creation of a restaurant that, in its essence, promoted the meat from one of the largest local feedlot owners in the country. The clients needed an avenue for consumers’ and customers to understand and appreciate the quality of meet available to them in this country. With no prior experience in running a restaurant, the Clients also needed STAid to consolidate for them the Design Brief as well as the to provide Design Consultancy for the design on the restaurant spaces. The spaces that were needed as part of the overall brief were: Kitchen, Retail Area, Deli, Show Kitchen and Main Dining Area.
Design Rational
The single, most important aspect of Design that was agreed upon with the Clients was for the restaurant to represent the mood of being in a cattle farm. This was important, as no other cattle feedlot company in the country has a Restaurant at their disposal to market directly to their customers. With this clear need for that ‘farm’ feel, the Design Rational then focused on using materials that best sold this story. We opted for materials with a raw and honest edge. An exposed red-brick wall anchored the Main Dining hall; large chunky I-beams were also used to create spatial definition and create a rhythm into the long shop lot plan; cement rendered floors were used predominantly; galvanised metalwork were used for the railings as a literal translation of the materials used in the cattle pens back at the farm; white-washed and raw plywood was used sparingly as built-in furniture elements; bulbs were left without any shades and the loose furniture items were distinctly made to look rugged. In conjunction with the widespread use of these raw elements, we also introduced the use of a few ‘Luxe’ materials at strategic places. This contradiction of finishes and look would help anchor and reinforce the concept even more we felt, as there is no other way to make a material stand out and a concept recognised except by drawing upon the conscious mind of the customers to question why such glaring dissimilarities – swathes of Arabescato marble and China Grey granite were also used.
Spatially, the restaurant took advantage of its spread over 3 shoplots over 2 levels to help define the customer experience. Meatworks is literally broken up into 5 zones – The Main Dining Hall, The Private Hall, The Upstairs Lounge, The Private Show Kitchen and the Outdoor Deck. Within these zones are retail elements that are also included to allow customers to literally take some of the ingredients home – The Deli Counter greets customers at the Main Entrance while tall retail shelves line The Upstairs Lounge and The Main Dining Hall. Altogether there are 148 seats of Indoor Seating, 59 seats of Outdoor Seating throughout the restaurant over an area of 2780 sq ft in total.
Completed
2009
Client
National Feedlot Corporation Sdn Bhd