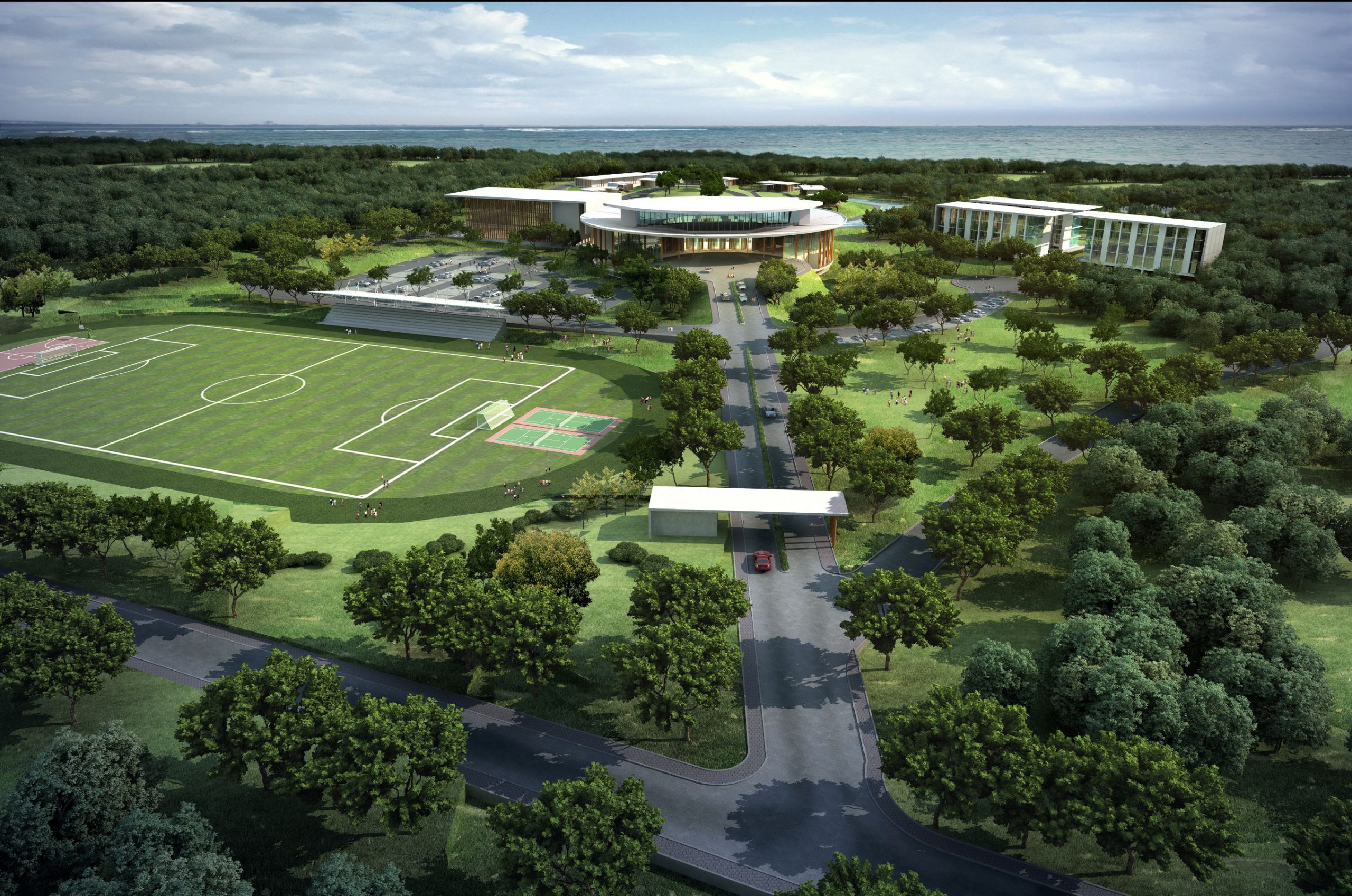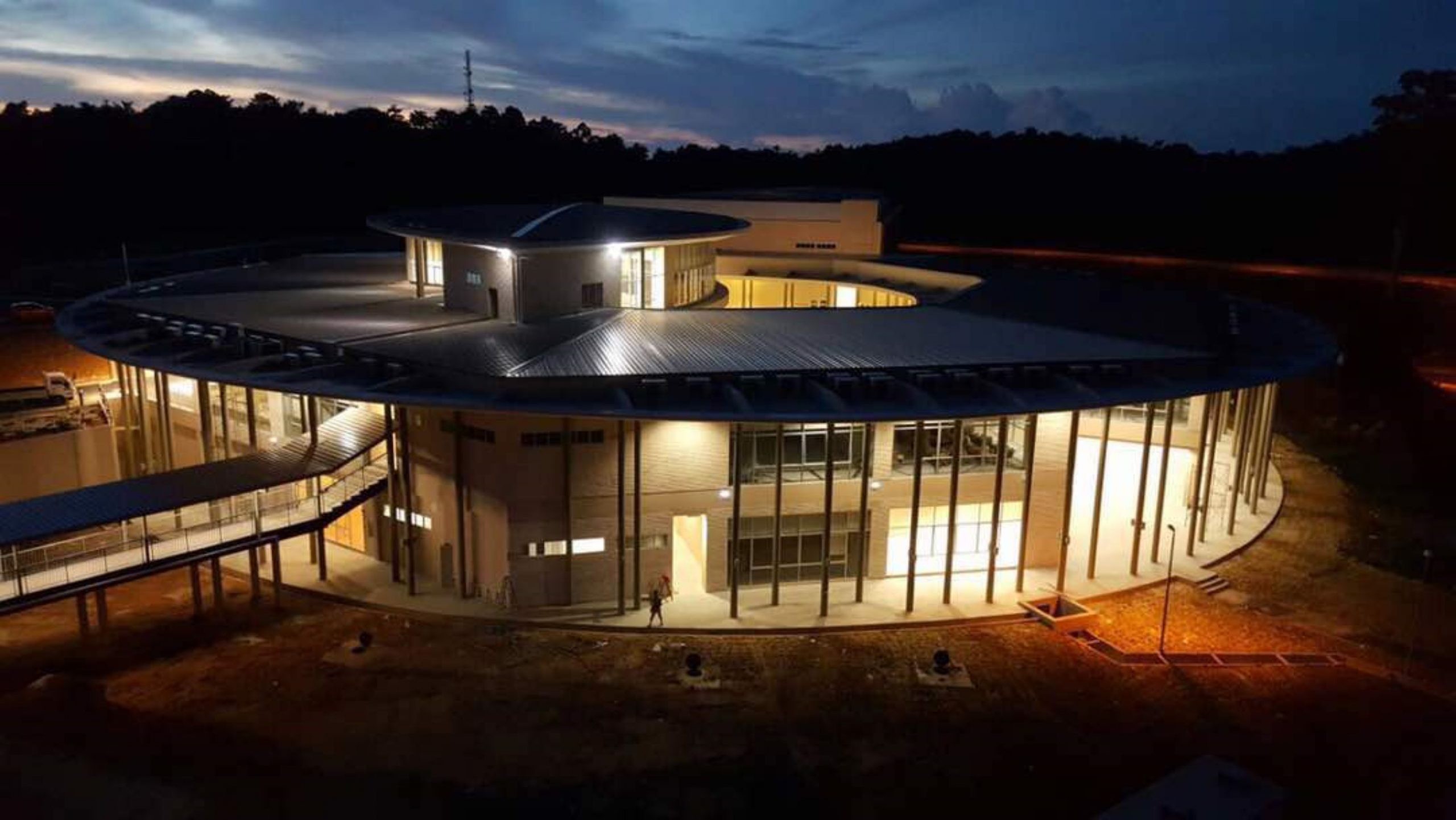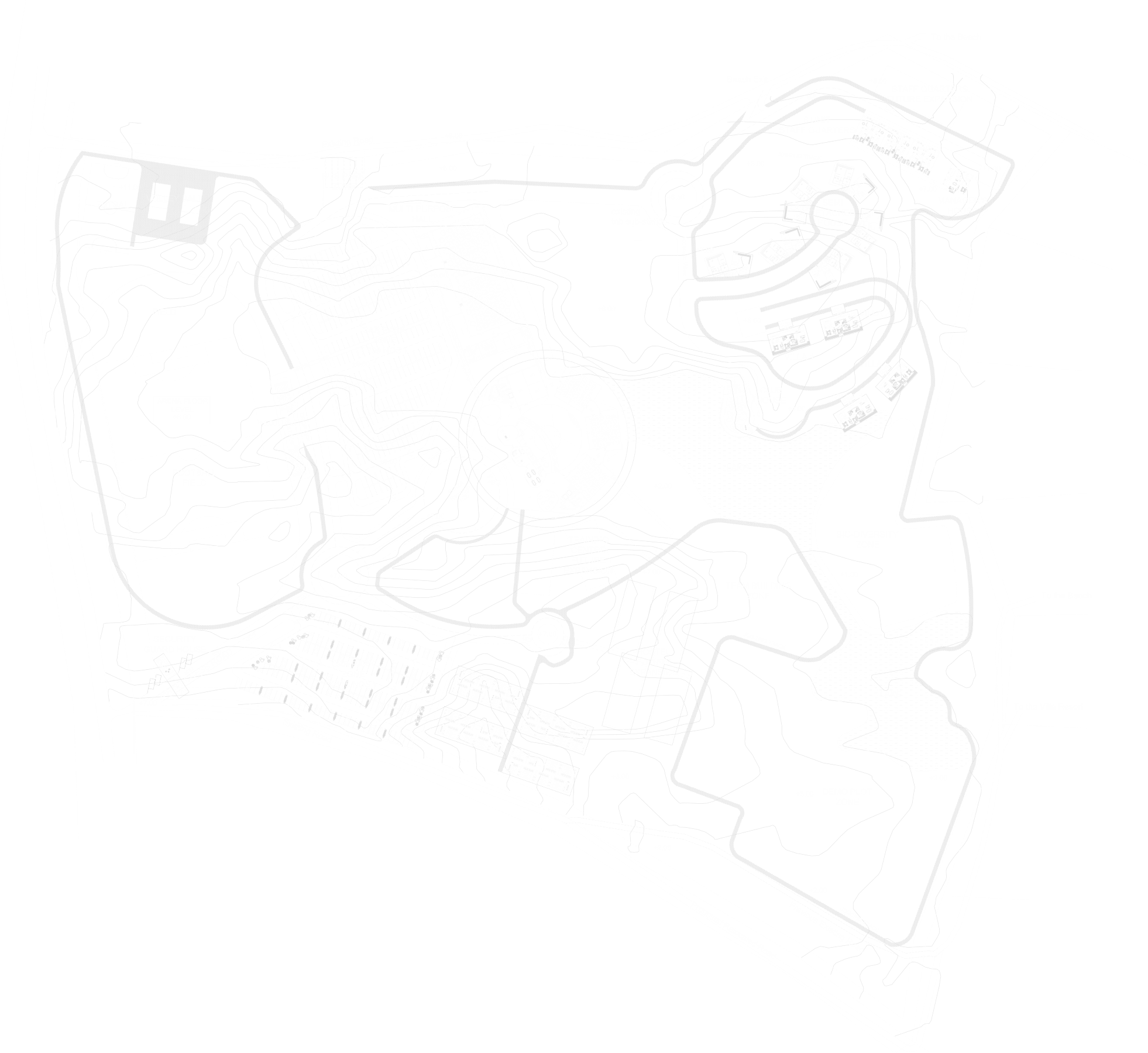
SALCRA Bajo Training Centre
Sarawak, Malaysia
SALCRA Bajo Training Centre
Sarawak, Malaysia
Project Summary
The idea of this development is to integrate Traditional Sarawak design elements together with a modern style of architecture. This is to create a unique identity to the training center at the same time representing Sarawak’s image and SALCRA’s background.
Studying the site and its background, we try to implement the traditional elements of a rumah panjang, such as series of column, low roof, long series of corridors, Harnessing the Sarawak rich culture, the motive will be imprinted onto the building screen and wall pattern to represent SALCRA’s vision in alignment with the Sarawak Development, at the same time appreciating Sarawak’s long history.
Completed
2013
Client
Sarawak Land Consolidation And Rehabilitian Authority
Award
Honourable Mention in Architectural Design by The Architecture Marterprize 2020



SALCRA Bajo Training Centre
Sarawak, Malaysia
Project Summary
The idea of this development is to integrate Traditional Sarawak design elements together with a modern style of architecture. This is to create a unique identity to the training center at the same time representing Sarawak’s image and SALCRA’s background.
Studying the site and its background, we try to implement the traditional elements of a rumah panjang, such as series of column, low roof, long series of corridors, Harnessing the Sarawak rich culture, the motive will be imprinted onto the building screen and wall pattern to represent SALCRA’s vision in alignment with the Sarawak Development, at the same time appreciating Sarawak’s long history.
Completed
2013
Client
Sarawak Land Consolidation And Rehabilitian
Authority